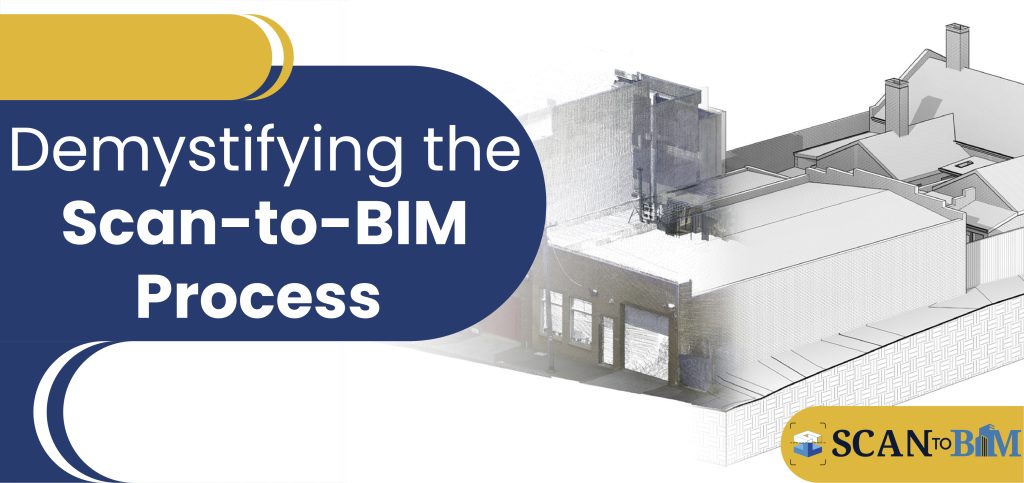
Introduction
Adopting innovative technology is critical for enduring separation from other firms during the continually expanding world of building and architecture. Scan to BIM represents one such disruptive tool that has transformed the manner in which the modelling of buildings is done. This procedure, which is frequently aided through Scan to BIM Conversion Services and point cloud modelling services, provides architects, engineers, as well as construction professionals with a highly effective and precise method of capturing existing buildings and transforming them into computationally intelligent 3D models. Throughout this post, we are going to delve further into the complexities within the scan to BIM process, showing its advantages and emphasizing the relevance of point cloud modelling services.
Understanding scan to BIM
Scan to BIM describes a way of obtaining a building’s or structure’s tangible characteristics using laser scanning as well as photogrammetry. These methods of scanning create massive volumes of data referred to as point clouds, which consist of densely packed collections of 3D points that correctly describe the scanned object’s surfaces. Scan to BIM Conversion refers to the procedure of converting such point clouds into a comprehensive and beneficial 3D model. This translation is carried out with the help of sophisticated software that may interpret point cloud data and build a digital representation of the physical framework.
The Role of Point Cloud Modeling Services
The scan-to-BIM method relies heavily on Point Cloud Modelling Services. They hire competent people that are familiar with navigating point cloud data and have the knowledge to effectively evaluate as well as model the acquired data. These services employ specialized software tools and procedures to transform raw point cloud information through an intelligent 3D model that might then be included in the BIM process.
Benefits of Scan to BIM Conversion Services
- Increased Accuracy and Precision:-
Scan to BIM delivers an extremely accurate depiction of current construction by utilizing laser scanning technologies. This degree of accuracy decreases errors and discrepancies throughout the design as well as construction phases, saving both time and money. - Improved Collaboration and Communication:-
By incorporating point cloud data within BIM models, project stakeholders may collaborate more effectively. Scan to BIM encourages improved communication, reduces disagreements, and improves making decisions by offering a visually rich dynamic platform. - Consolidated Retrofitting and Renovation:-
Scan to BIM is a great tool for renovation and retrofitting projects. Designers and engineers may analyze viability, find incompatibilities, as well as plan adjustments more effectively using the realistic 3D models created using point cloud data.
Scan to BIM process
Scan to BIM refers to the procedure of converting the results of laser scanning or point cloud data toward a complete BIM model. 3D laser scanning equipment which stores accurate measurements and geometrical characteristics of existing constructions, buildings, or locations yield point cloud data. Utilizing specialized software and processes, the data is then analyzed and turned into a computerized representation. This computerized representation, referred to as a BIM model, includes precise 3D geometry, spatial connections, as well as semantics data, providing a comprehensive perspective of the scanned item.
The Process Unveiled
- Data record:
High-precision 3D laser scanners record millions of points per second, resulting in massive amounts of unprocessed information. The aforementioned scanners employ LiDAR (Light Detection and Ranging) technology to identify distances and generate point clouds. According to MarketsandMarkets, the worldwide market for 3D laser scanning is expected to surpass USD 5.07 billion by 2023, reflecting an increasing need for precise data-collecting technologies. - Cleanup of Point Cloud Data:
Raw point cloud data frequently includes vibration, anomalies, or unneeded details. Point cloud cleaning entails eliminating these shortcomings as well as optimizing the data for subsequent processing. - Conversion of Point Cloud Data to Mesh:
Point cloud data has been converted into a polygonal mesh representation, resulting in a surface model which corresponds to the underlying scanned item. This stage reduces the data’s complexity while rendering it easier to understand for following operations. - BIM Modelling:
The mesh model is transformed across a BIM model by entrusting attributes, components, as well as constraints utilizing specialized software. To generate a robust, filled-with-data framework, define the interior and exterior walls, floors, roofing materials, entrances, exits, as well as additional building components.
Conclusion
Scan to BIM has revolutionized the construction business by offering precise and comprehensive depictions of existing structures, thanks to point cloud modelling services. Architects, engineers, and construction professionals might benefit through improved precision in the identification of clashes, and spatial evaluation, plus making decisions by employing modern scanning technology and sophisticated programming tools. The scan to BIM procedure represents a powerful tool for speeding construction workflows, lowering expenses, or assuring the effective management of facilities. Adopting this type of equipment is a vital move for those who want to continue staying forefront of the ever-changing construction business.