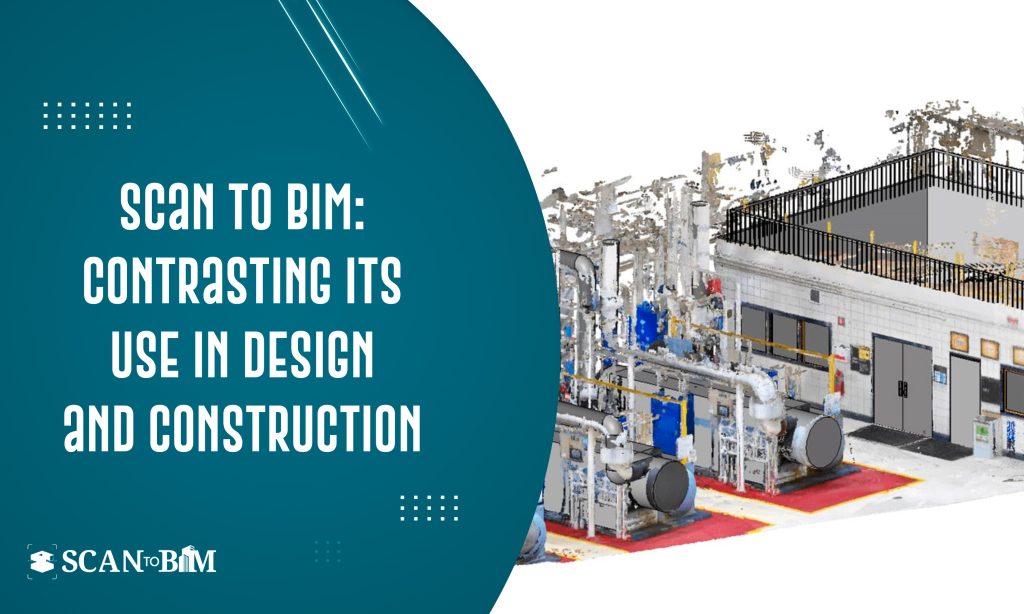
BIM has transformed the way we approach the construction project design as well as the execution. A major advancement in BIM technology is the integration of 3D laser scanning, often known as “Scan to BIM.” This process involves capturing of the accurate as-built data of a physical structure as well as translating it into a detailed digital model. However, the application and the impact of Scan to BIM Services can vary significantly depending on whether it is utilized during the design phase or the construction phase of a project. Grasping these differences is essential for optimizing the benefits of this technology throughout the project lifecycle.
Scan to BIM in the Design Phase
- Purpose and Objectives:
During the design phase, Scan to BIM is primarily used to capture and understand the existing conditions of a site or the building. This is especially valuable for renovation, retrofitting or expansion projects where the existing conditions may not be fully documented or might have changed over the course of time.
- Data Accuracy and Integration:
In the design phase, the focus is on creating a highly accurate digital representation of the existing environment. The data collected from 3D laser scans are used to develop precise models that architects as well as engineers can reference to make the informed design decisions. The integration of this data into the BIM software allows for accurate visualization and analysis thereby ensuring that any new designs or modifications will align with the real-world conditions of the site.
- Design Development and Collaboration:
Scan to BIM facilitates for better collaboration among the stakeholders by providing a shared and accurate reference model. This model assists in spotting potential conflicts or design issues early in the process thereby minimizing the risk of expensive errors and rework.
- Benefits for Historical Buildings and Complex Sites:
Scan to BIM provides a valuable tool for preserving as well as documenting the architectural heritage for historical buildings or complex sites with intricate details. The detailed scans can capture the nuances of any historical architecture which can be used to guide the respectful renovations and restorations.
Scan to BIM in the Construction Phase
- Purpose and Objectives:
In the construction phase, Scan to BIM shifts the focus from understanding the existing conditions to verifying that the construction work aligns with the design intent. The primary objective here is to ensure that the as-built conditions conform to the planned design along with identifying and resolving any discrepancies that may arise during the construction.
- Quality Control and Verification:
One of the key uses of Scan to BIM during the construction phase is for quality control. Regular scans of the construction site can be compared against the BIM model to check for any deviations from the design specifications. This process is often referred to as “progress monitoring”. It helps in detecting any issues such as misalignment or dimensional inaccuracies at early phases thereby minimizing the impact on project timelines and budgets.
- As-Built Documentation:
Scan to BIM during construction also contributes to the creation of as-built documentation. This documentation provides a record of the completed work with capturing the final state of the project. This information is invaluable for the facility management, future renovations as well as maintenance planning as it provides a detailed and accurate reference for the building’s actual conditions.
- Integration with Construction Management:
For construction managers integrating Scan to BIM with other construction management tools can streamline the workflow and enhance the project coordination. Real-time updates from scans can be used to inform project schedules, resource allocation along with on-site decision-making. This dynamic approach helps in adapting to changes and managing risks effectively.
Key Differences and Considerations
- Focus and Objectives:
- Design Phase: It focuses on creating accurate base models for informed design decisions and collaboration.
- Construction Phase: It concentrates on verifying the construction accuracy, quality control and as-built documentation.
- Data Utilization:
- Design Phase: It utilizes the scan data for initial the design, analysis as well as planning.
- Construction Phase: It uses the scan data for ongoing quality checks, progress monitoring and final documentation.
- Timing and Frequency:
- Design Phase: It typically involves a one-time scan or occasional updates.
- Construction Phase: It requires frequent scans to monitor the progress as well as ensure the ongoing alignment with the design model.
- Stakeholder Interaction:
- Design Phase: It engages the architects, engineers as well as the designers in refining and finalizing the design plans.
- Construction Phase: It involves the construction teams, project managers along with the quality control professionals in maintaining construction accuracy and managing project execution.
Conclusion
Scan to BIM is a powerful tool that significantly enhances both the design and construction phases of a project. While its application during the design phase focuses on capturing existing conditions using apt Point Cloud to BIM Services to make inform design decisions and collaboration, its role in the construction phase emphasizes more on verifying the construction accuracy, managing quality control as well as documenting the as-built conditions. By understanding and leveraging these differences, AEC professionals can harness the full potential of Scan to BIM ultimately leading to more efficient, accurate, and successful project outcomes.