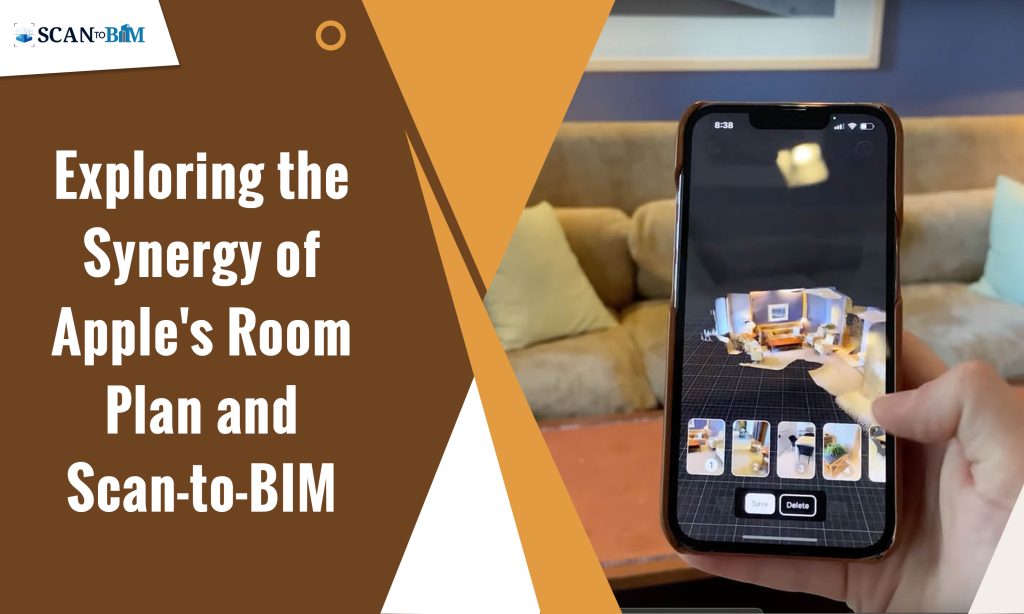
Introduction
In the world where every industry is embracing the technology, the construction industry is experiencing a revolutionary shift with the advent of Apple’s RoomPlan and its integration with Scan-to-BIM. This innovative blend is ready to reshape the way construction projects are planned, executed, and managed.
In the below blog post, we will let you indulge into the intricacies of Apple’s RoomPlan and explore how its collaboration with Scan-to-BIM is set to transform the construction industry.
Understanding Apple’s RoomPlan
Apple’s RoomPlan is a powerful application designed to facilitate spatial planning and design on iOS devices. Leveraging the advanced capabilities of Apple’s ARKit, RoomPlan allows users to create detailed floor plans and visualize spaces in augmented reality. The intuitive interface and precision of RoomPlan make it a usable tool for architects, designers, and construction professionals.
Key Features of RoomPlan:
- Augmented Reality Visualization: RoomPlan harnesses the capabilities of augmented reality to provide users with a lifelike representation of their floor plans. This immersive experience facilitates a deeper comprehension of spatial relationships and enables stakeholders to make informed decisions.
- Easy Measurement Tools: Accurate measurements are crucial in construction projects. RoomPlan simplifies the process by offering easy-to-use measurement tools, ensuring precision in spatial planning.
- Seamless Integration with iOS Devices: RoomPlan is seamlessly integrated with iOS devices, harnessing the power of Apple’s hardware and software ecosystem. This integration guarantees a seamless and efficient user experience.
- Parametric Representation: The RoomPlan application generates outputs in either USD or USDZ file formats, containing dimensions for every recognized component within the room, such be it a wall or any other component, along with information about the detected furniture types. Upon export, users can refine the dimensions and placement of each specific component using various USDZ-compatible tools like Cinema 4D, Shapr3D, or AutoCAD.
Scan-to-BIM: Bridging the Physical and Digital Worlds
Scan-to-BIM is a transformative process that involves capturing the physical attributes of a structure through 3D laser scanning and converting this data into a detailed digital model. This digital representation serves as a comprehensive and accurate reference for architects, engineers, and construction teams throughout the project lifecycle.
Key Components of Scan-to-BIM:
- Laser Scanning Technology: Utilizing advanced laser scanning devices, Scan-to-BIM Services offers capturing of precise measurements and detailed point clouds of the existing structures. This technology eliminates the need for manual measurements and minimizes the margin of error.
- Point Cloud to BIM Conversion: The collected data is processed through specialized software to create a 3D model, commonly referred to as a Building Information Model (BIM). The model incorporates comprehensive details regarding the structure’s geometry, materials, and spatial relationships.
- Enhanced Collaboration: Scan-to-BIM improves collaboration among project stakeholders by establishing a centralized digital platform for sharing and accessing precise project data. This cultivates improved communication and diminishes the risk of errors throughout the construction process.
The Synergy: RoomPlan and Scan-to-BIM Integration
Apple’s RoomPlan takes a giant leap forward by integrating seamlessly with Scan-to-BIM technology. This integration brings together the precision of laser scanning and the immersive visualization capabilities of augmented reality, offering a comprehensive solution for construction professionals.
- Efficient Site Assessment: RoomPlan’s augmented reality visualization allows construction teams to overlay digital floor plans onto the physical site. By incorporating Scan-to-BIM data, users can assess existing structures with unparalleled accuracy, identifying potential challenges and opportunities for improvement.
- Real-time Design Adjustments: With RoomPlan and Scan-to-BIM integration, design adjustments can be made in real-time. Construction professionals can visualize how modifications will impact the existing structure, streamlining the design process and reducing the need for extensive revisions later in the project.
- Enhanced Decision-Making: The combination of RoomPlan and Scan-to-BIM empowers stakeholders to make informed decisions based on precise and up-to-date information. This results in more streamlined project management and minimizes the risk of costly errors.
- Streamlined Collaboration: The integrated solution promotes collaboration among architects, designers, and construction teams by providing a shared platform for accessing and interacting with project data. This collaborative approach enhances communication and coordination throughout the lifecycle of the project.
Conclusion: Paving the Way for the Future
The merger of Apple’s RoomPlan and Scan-to-BIM is ushering in a new era for the construction industry. This integration is not merely a technological advancement; it’s a transformative force that enhances precision, efficiency, and collaboration throughout the construction process. As construction professionals continue to embrace these cutting-edge tools, we can anticipate a fundamental change in how projects are conceived, implemented, and brought to fruition. Apple’s RoomPlan and Scan-to-BIM integration are indeed paving the way for a smarter, more connected, and future-ready construction industry.